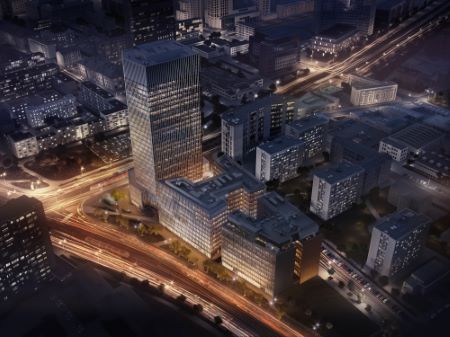News
Skanska Property Poland: Skanska commences the development of Spark – office space that will change Serek Wolski
14-07-2016Skanska commenced the construction works on the first phase of Spark office project. Spark will be developed on the so-called Serek Wolski area at the cross section of Okopowa and Towarowa Streets and will comprise office space distinguished by a publicly available square, open fresh-air working areas and an amphitheater. It will be the first office complex developed by Skanska in Poland to have beehives located on the roof of its first building. Furthermore, Spark will be the first office project to be recognized with “Object with no boundaries” certificate approved for buildings adjusted to the needs of disabled people.

Spark was designed with focus on the needs of all of its users – employees as well as local residents and people with disabilities. Thanks to an audit conducted by Integracja Foundation during the project and design works phase, Spark office building will be the first office scheme to obtain “Object with no boundaries” certificate while being delivered to market. In order to ensure wellbeing of day-to-day users of space available at Spark, foundations such as Na Miejscu and Project for Public Spaces - both specializing in friendly public spaces - were invited to co-operate on the project and design works. Thanks to consultations conducted with experts and foundations’ support in collecting opinions from residents, Spark will be fully adjusted to users’ needs, especially to the needs of mothers with children, elderly people and people with different disabilities. Furthermore, representatives from Skanska are also conducting talks with, among others, local entrepreneurs operating within the area and aim at selecting retail and services points so that they conveniently complement each other with local businesses.
– During the project and design phase we focused greatly on developing Spark in a socially responsible way. We also want to go a step further and create a good place for business development that evokes positive emotions on one hand, and on the other, provide office space serving well to the residents of Wola district and Warsaw as a whole. We will provide space for relax both inside and outside the buildings. By combining knowledge from our partner foundations and our project team, we were able to appropriately consult the planned space and adjust it to the needs of resident and people with disabilities. We hope that Spark will become the new showcase of this part of Warsaw – asserts Arkadiusz Rudzki, Managing Director at Skanska Property Poland.
Spark will be a project that will bring to Serek Wolski a new, big-city climate and provide high-quality public space along with classical and elegant architecture. Furthermore, thanks to Skanska’s efforts, Plac Kercelak square – a green square decorted by street furniture objects designed in co-operation with residents as part of Nowa Towarowa project – will be developed at Okopowa Street during the construction works on the three phases of Spark complex. In addition, Spark will be the first office complex developed by Skanska in Poland to have beehives located on specially designed terrace of its first building. The beehives will be managed by professional beekeepers while the collected honey will be available for buy in the nearby canteen. Pets were not forgotten during the design works and, as a result, Spark will also provide special drinking bowls for animals.
The architectural project of the complex was prepared by Kuryłowicz&Associates, one of the most famous Polish architectural studios.
– Due to the fact that the location’s character is described mainly by nearby communication arteries, we would like to develop a complex of buildings with a unique, characteristic architecture that would be available for all and open towards its surroundings as well as enhance local space. The complex’s architecture will be modest, elegant and unified. We operate with common means of expression in all our buildings and individualize them through details. One of the main goals was to develop internal common space despite the independence of particular buildings. Thanks to different forms of openings, internal courtyards are linked with both Aleja SolidarnoĹ›ci and Wolska Streets and eliminate barriers characteristic for building quarters with full-length frontages. We planned to develop an oblong square along Aleja SolidarnoĹ›ci Street on the corner with Okopowa Street. It will provide urban space with greenery and elements of urban furniture and will reach deep inside the quarter – asserts Jacek Ĺšwiderski, KuryĹ‚owicz&Associates.
In total, the project will consist of three office buildings, including a 130-meter high tower. After completion, Spark will provide its tenants with approx. 70,000 sqm of leasable space, which is more or less an equivalent of ten National Stadium soccer fields.
Spark: key facts and numbers:
- Total leasable space within the complex: over 70,000 sqm GLA.
- Total leasable space in phase I: approx. 12,300 sqm.
- Scheduled deliverance to market of phase I: Q1 2018.
- The first building to be developed will be building C, located closest to Karolkowa Street.
- Phase I of Spark will provide 86 parking places.
- Building C will comprise nine floors above ground.
- Certification: LEED Platinum.
- Skanska S.A. is the general contractor of Spark office complex. The architectural project was designed by KuryĹ‚owicz&Associates studio. The construction and installation projects of the buildings was prepared by Buro Happold. Skanska Property Poland is responsible for the office building’s commercialization.
Contact: Jędrzej Kruszyński, Koordynator ds. Komunikacji / Communication Coordinator
Company: Skanska Commercial Development Europe
Skanska Property Poland - more news and informations



 EUR 4.343 zł
EUR 4.343 zł USD 4.1752 zł
USD 4.1752 zł DKK 0.5824 zł
DKK 0.5824 zł SEK 0.3751 zł
SEK 0.3751 zł NOK 0.3749 zł
NOK 0.3749 zł